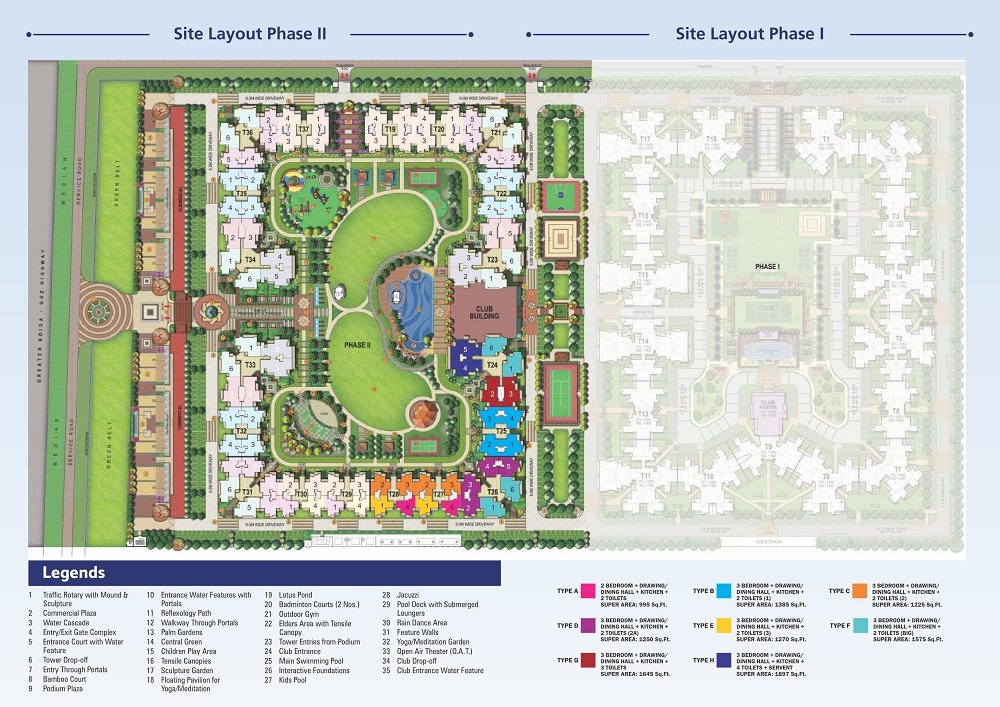Take a look at Nirala Estate Phase 2 Layout Plan
Explore the thoughtfully designed layout of Nirala Estate Phase 2. Our site plan ensures a harmonious blend of residential units, recreational spaces, and green areas, creating a perfect environment for a modern lifestyle.
Key Highlights of the Site Plan:
- Spacious Residential Blocks: Strategically placed to ensure optimal privacy and airflow.
- Wide Roads & Pathways: For easy accessibility and smooth traffic flow within the community.
- Green Spaces & Landscaped Gardens: Ample open spaces for relaxation, walks, and community activities.
- Dedicated Parking Areas: Spacious parking spots for residents and visitors.
- Clubhouse & Recreational Zones: Located centrally, providing easy access to residents for sports, fitness, and relaxation.
- Children's Play Area: Safe and fun zones designed specifically for younger residents.








