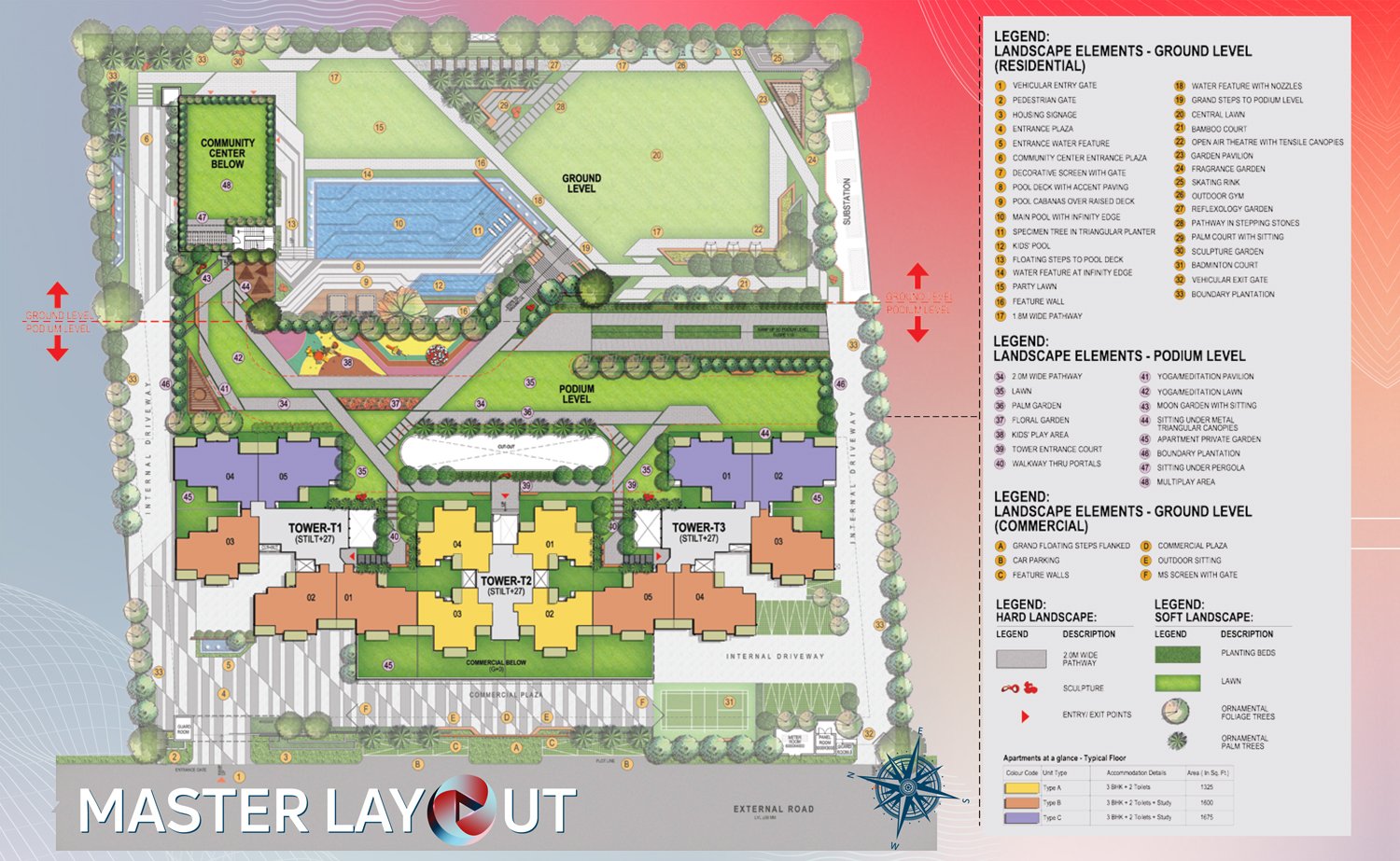Nirala Trio Site Layout Plan
The Sita Layout Plan of Nirala Trio is designed to offer spacious and functional living spaces that meet the needs of modern families. Thoughtfully planned, the Sita layout combines comfort, style, and practicality, ensuring that every square foot is optimized for your convenience.
Key Features of the Site Plan:
- Efficient Space Utilization: The Sita layout is designed to provide ample living space with smart use of rooms, allowing for free movement and comfort.
- Spacious Bedrooms: Well-sized rooms with the option for personal customization, allowing you to create your dream space.
- Open Living & Dining Area: A seamlessly integrated living and dining area perfect for family gatherings and entertainment.
- Modern Kitchen: Equipped with the latest fittings and designed to accommodate all your cooking needs.
- Balcony & Ventilation: Every apartment in the Sita layout comes with a balcony, offering fresh air and scenic views, while the well-placed windows ensure natural light and ventilation throughout the home.
- Vastu Compliant: The Sita layout adheres to Vastu principles to promote positivity and harmony in your home.
This layout description focuses on the unique features and benefits of the Sita Layout Plan, making it clear for prospective buyers or residents. Would you like assistance in creating or adding a visual layout image for the plan?








